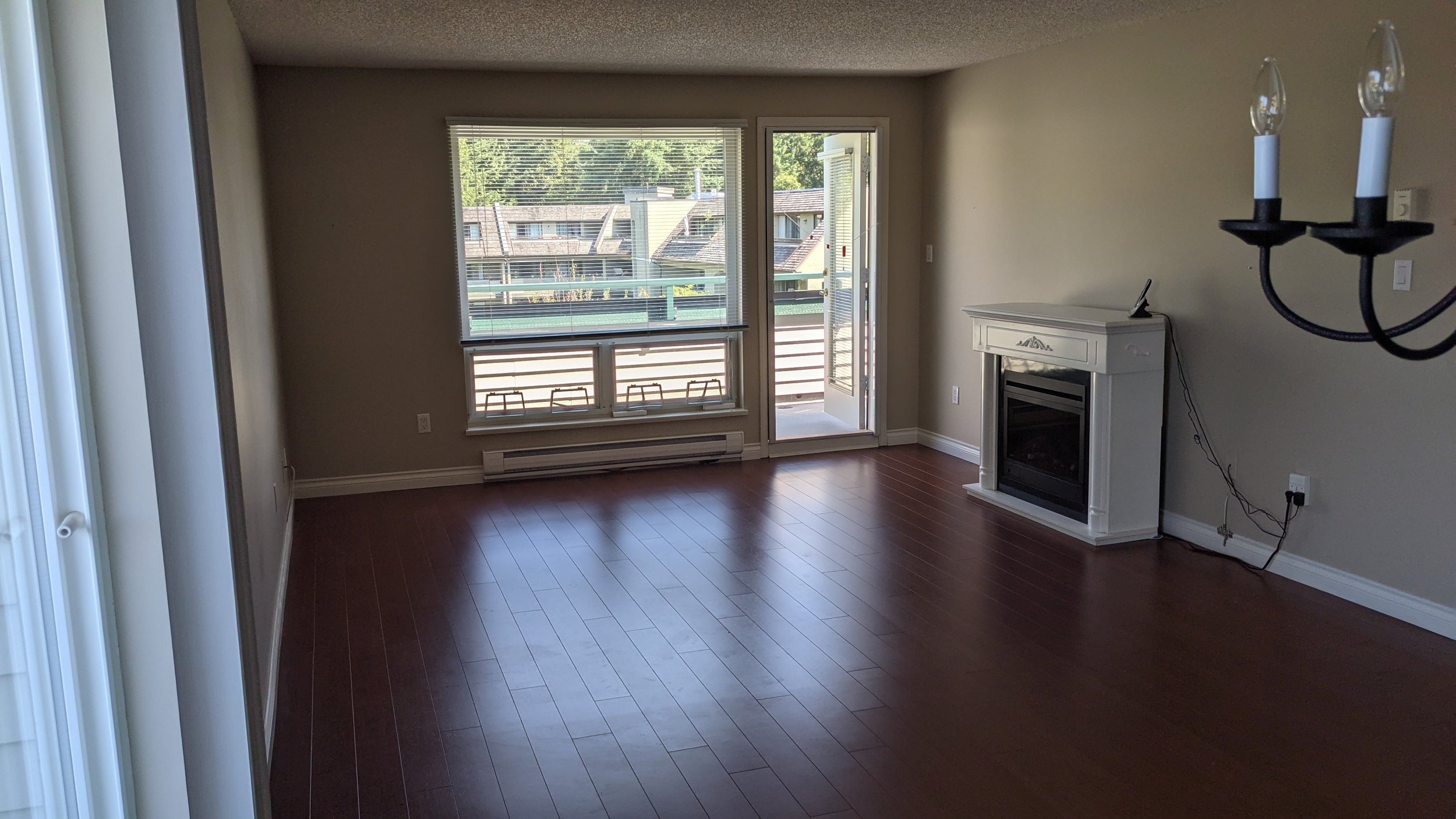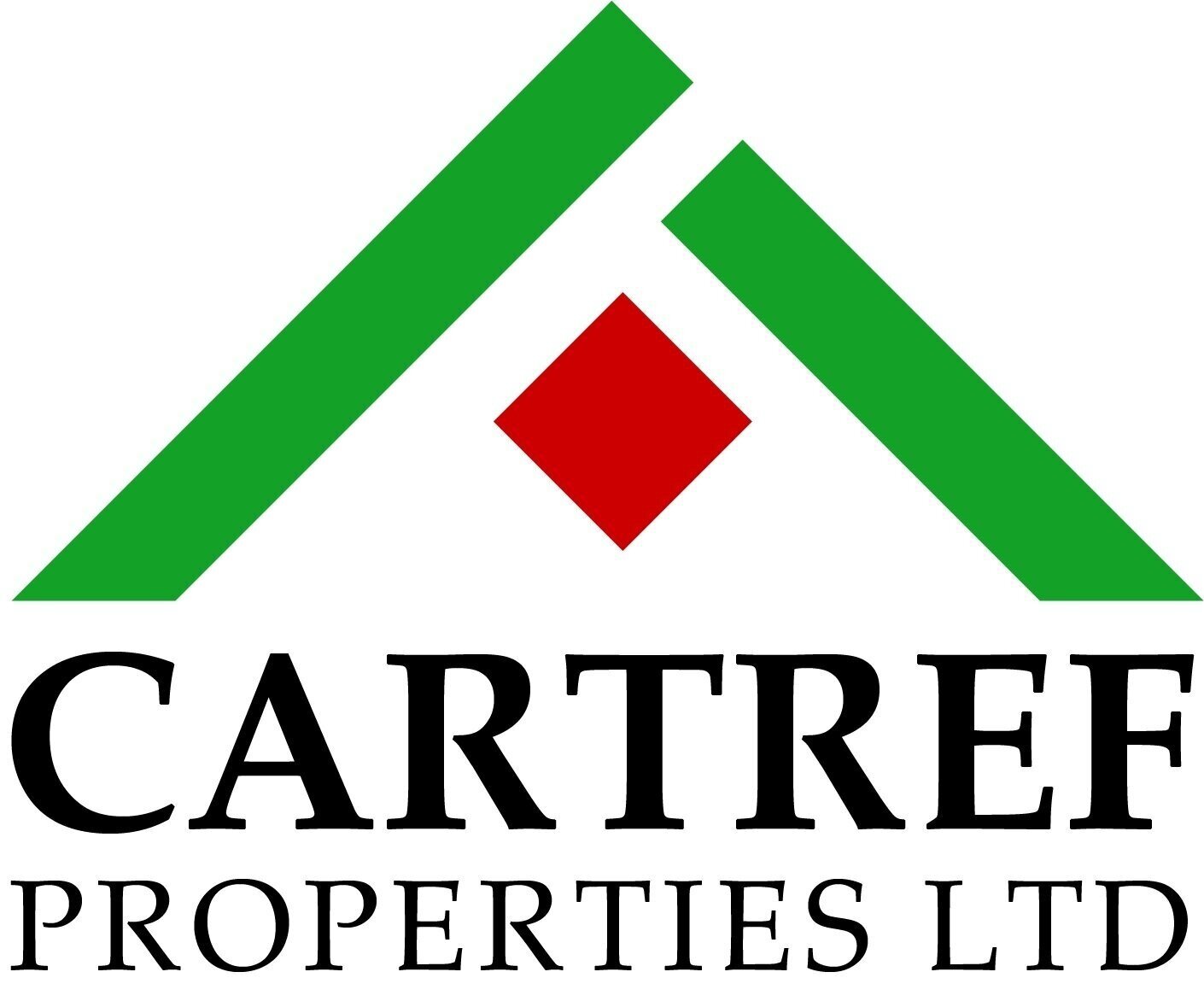2Bed/1Bath Condo
In Central Coquitlam
for rent by Cartref Properties.
Property Code MC10 offered at $2700/month plus utilities.
Beautiful two bedroom 1bath condo walking distance to Coquitlam Centre, Town Centre Park, Coquitlam Aquatic Centre, Coquitlam Crunch, Skytrain, close to all levels of schools including Douglas College and much more. The property has been updated with laminate flooring, stainless steel appliances, insuite laundry and has two balconies and is located on the back of the building overlooking the courtyard of the property with mountain views. The unit has one parking stalls and comes with a storage locker. The building has an amenity room.
No Pets are allowed and smoking is prohibited.
Please complete the request form on our properties for rent page at www.cartrefproperties.com/coquitlam identifying the property code to request a showing of the property.
Please reply by providing details of yourself including current employment, how long employed there, reason for moving, and who would be occupying the property. Please be advised employment, personal and credit reference checks will be performed.
Only suitable applicants will be contacted
Thank you for contacting Cartref Properties













Viewing Request
Please fill out the form below to arrange a viewing
